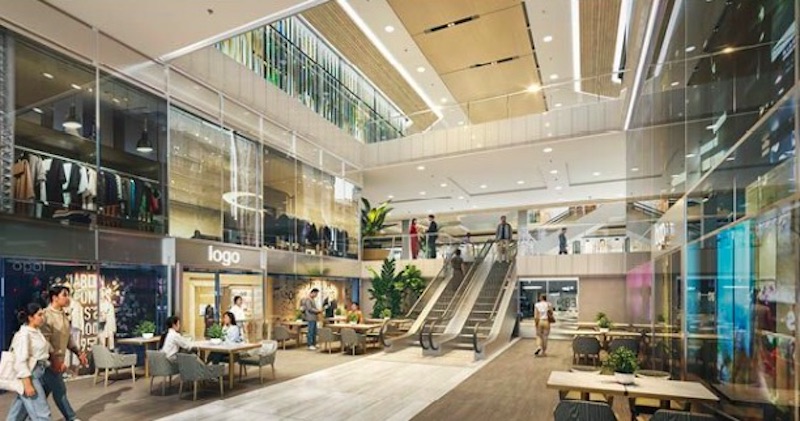DAVAO CITY (MindaNews / 05 July) — The Ayala Malls will invest P2 billion for the expansion of Abreeza Mall along J.P. Laurel Avenue here, a company executive announced on Friday.
Janice Parreño, general manager of Abreeza Mall, told reporters that the expansion will consist of three floors of retail spaces, two floors of business process outsourcing (BPO) and office spaces, and another floor for basement parking or an additional 22,000 square meters of leasable spaces.
She said the construction of the new mixed-use building is expected to go full blast in the last quarter this year while the target completion date is eyed for 2026.

Hong Kong-based CAN Design has been commissioned to design the expansion of the Abreeza Mall. (From the Linked In account of CAN Design)
“We will bring in ‘first in Mindanao’ brands and dining concept stores, so that people will not have to (go) to Cebu or Manila to be able to shop or dine in their favorite shops,” she said.
She said there are a lot of brands interested to locate in the new building, an indication that the Davao market presents promising opportunities for the new business players.
Aside from the expansion, the main mall will also be renovated, she said. The main mall has over 300 in-line spaces and 80 carts or kiosks.
Parreño added that the rapid growth of Davao presents an opportunity for the company to undertake a major expansion and renovation of its flagship mall in the city.
“In the expansion, we will have those bands (that) have been interested to come to Davao but unfortunately (cannot be accommodated). Right now we are 94% leased out for the main mall. There is hardly any space. If there is any, it is only the small cuts. There are a lot of concept stores wanting to enter Davao but unfortunately for now we don’t have the space,” she added.
She said Ayala Land Inc. has earmarked P13 billion for the expansion and renovation of its flagship malls in the country.
CAN Design, a Hong Kong-based architecture and planning firm, has been commissioned to design the mall expansion.
“Our design features a grand façade for the new extension and renovates a rooftop garden with a wellness concept in mind, ensuring seamless connection and transition to the existing main mall, strengthening the mall’s breezy and resort-like feel,” it said on its LinkedIn account. (Antonio L. Colina IV / MindaNews)
